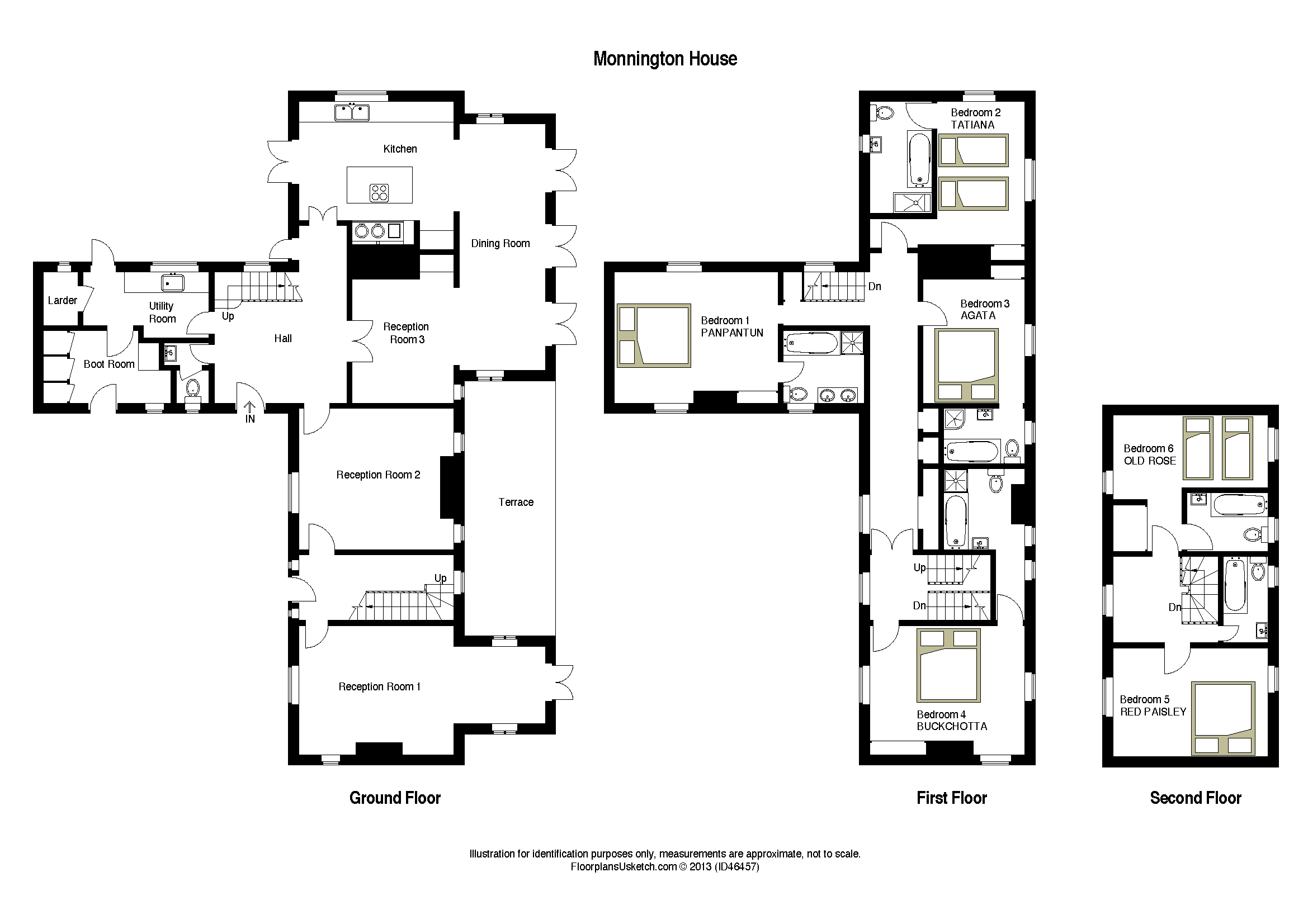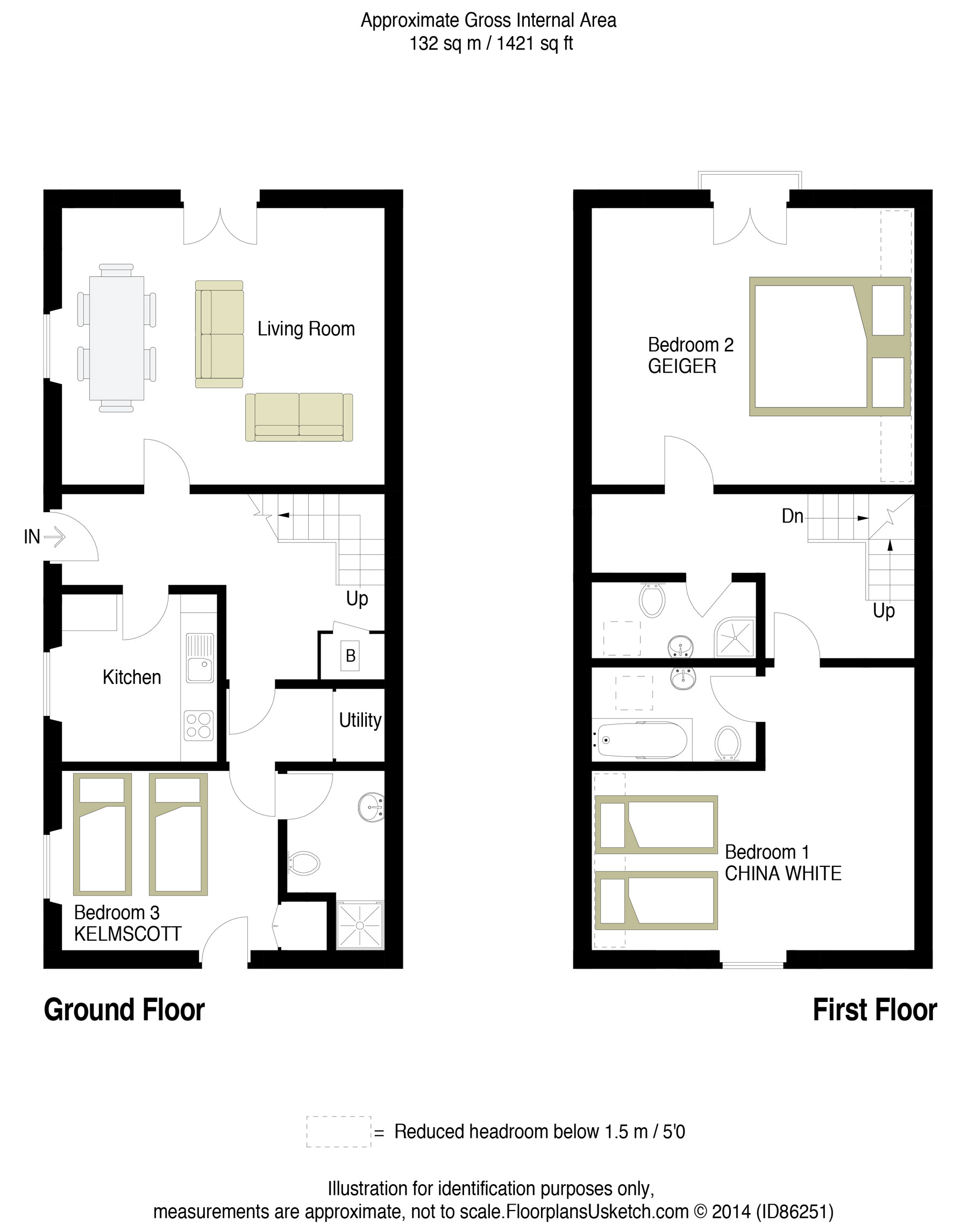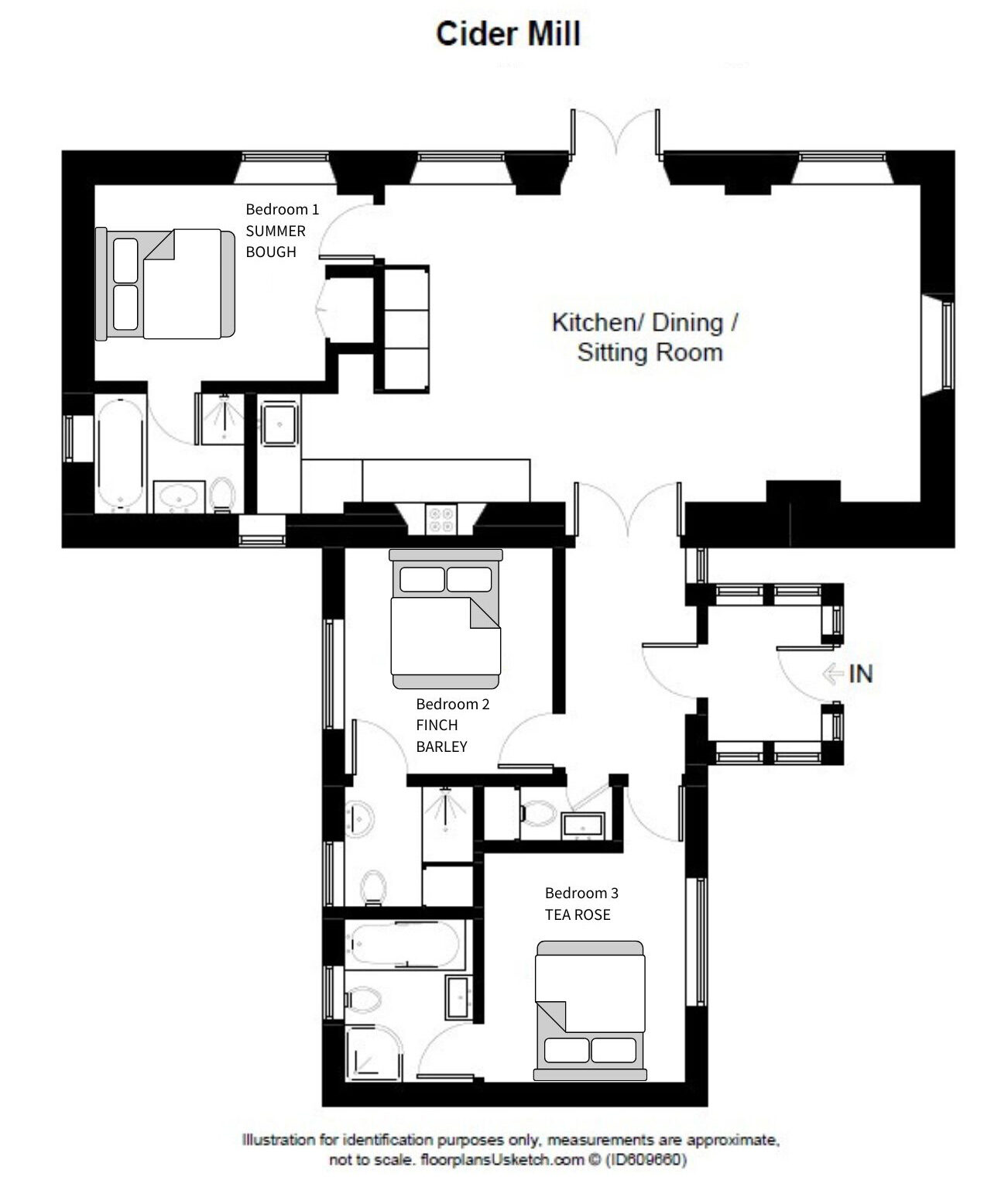Accessibility
These access statements do not contain personal opinions as to our suitability for those with access needs, but aims to accurately describe the facilities and services that we offer all our guests/visitors.
We want to make everyone’s stay as enjoyable as possible and are committed to providing information which will allow guests to make informed choices whatever their needs. We aim to accurately describe our accommodation. All bedding is hypoallergenic and all flooring is either flagstones or wooden flooring save for the drawing room which has a wool carpet.
Pre-Arrival
- We have a comprehensive website, www.monningtonhouse.co.uk.
- Bookings and enquiries can be made by email or phone.
- For the best information of how to reach us please use the instructions emailed to you when booking is confirmed. Unfortunately sat-nav only takes you to the village, not directly to the house.
- The nearest bus stop is at the top of the lane and is approximately 1.4 miles from the house. The service runs between Staunton-on-Wye and Hereford and there are approximately 4 services per day.
- The nearest train station is Hereford which is 8 miles away or alternately Leominster station is 12 miles. Hereford station has taxis available at the station whilst at Leominster station taxis have to be booked in advance. See contact information for details of local taxis.
- There are supermarket deliveries available from Waitrose, Tesco, Sainsbury and Asda.
- A list of local caterers is available on the website.
Key Collection, Welcome and Car Parking
- The key will be at the house with the owner/housekeeper who will be there to check you in, hence there is no need for key collection.
- Luggage can be unloaded in the courtyard parking area.
- The courtyard parking is large and can accommodate up to 10 cars. The parking area has a gravel surface leading to a paved and covered walkway up to the main house, whilst access to the cottage remains gravel.
- Parking is at least 15 meters from the main entrance. The courtyard parking area is accessed by a 35m gravel drive.
- The area is well lit at night by motion-sensor lights.



